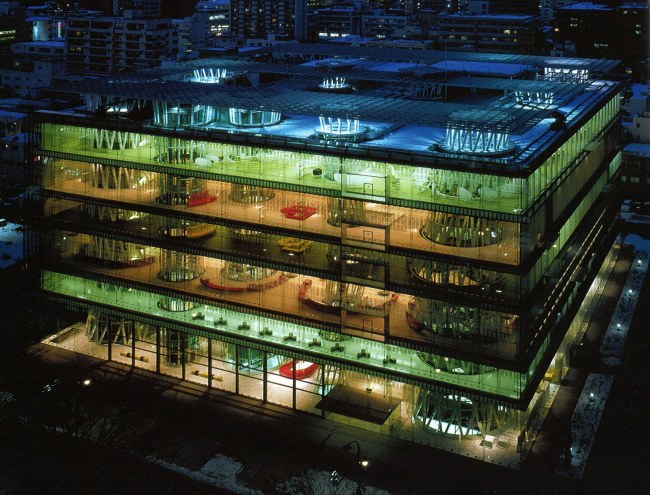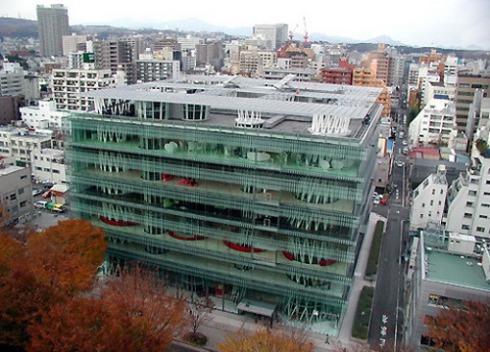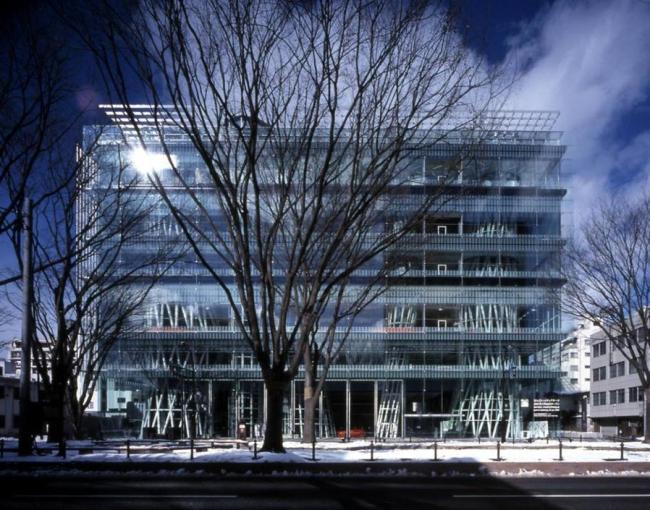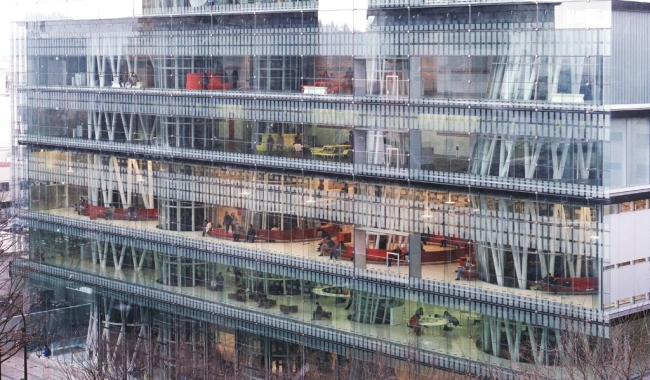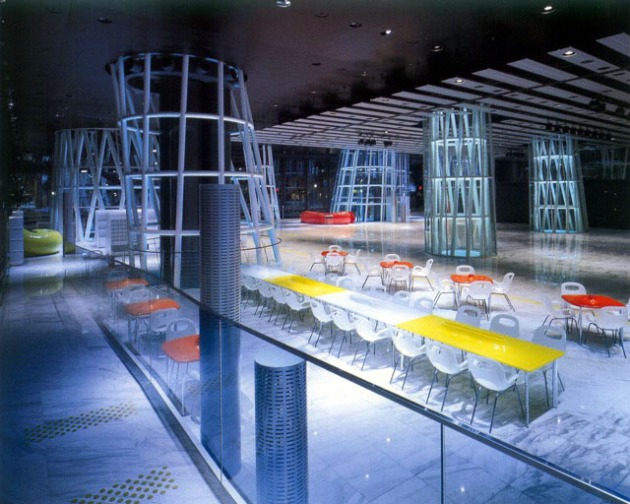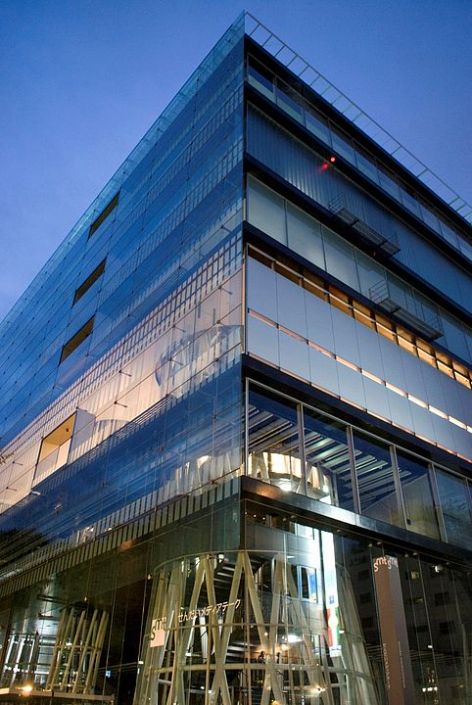Architect: Toyo Ito
Location: Sendai, Tokyo, Japan
Year built: 2001
The imposing building looks like a block entirely glazed, six floors high, varying in height, plus two basement levels. The main functions of the library and media are distributed in an apparently random at all levels, and carried out in enclosed spaces of various shapes. Circles, quadrilaterals irregular curves isolated “float” in the void between the two floors, interrupting the continuity of the streams of light and information which, otherwise, would dominate the building.
The walls that surround and make up the building’s facades are completely detached from the structure in vertical and horizontal elements. They are made of glass and treated differently in each prospectus. Despite the clear separation of functions and levels of the building, the materials used – the predominance of glass on concrete and steel – and the originality of fittings and furnishing elements – wavy shapes, alcoves, almost total absence of fixed walls devices, artificial lighting different and each floor for each mode of reading or consultation of audiovisual materials, bright colors played on alternating green and white, red, fluorescent orange – create a transparency effect which results in the continuity between inside and external, apparent to every floor of the media center. The set of squares hanging with great force, communicates a clear message, and today, in the absence of a shared style, a new monument of the city can also be imposed with a direction of color tones and ephemeral: simple and natural brightness variations between night and transparency during the day.
sources: http://www.archdaily.com/344813/photography-toyo-ito-by-iwan-baan/; http://www.artribune.com/2013/03/va-allarchitetto-giapponese-toyo-ito-il-pritzker-prize-2013-i-suoi-progetti-sono-una-ventata-di-ottimismo-leggerezza-e-gioia/
